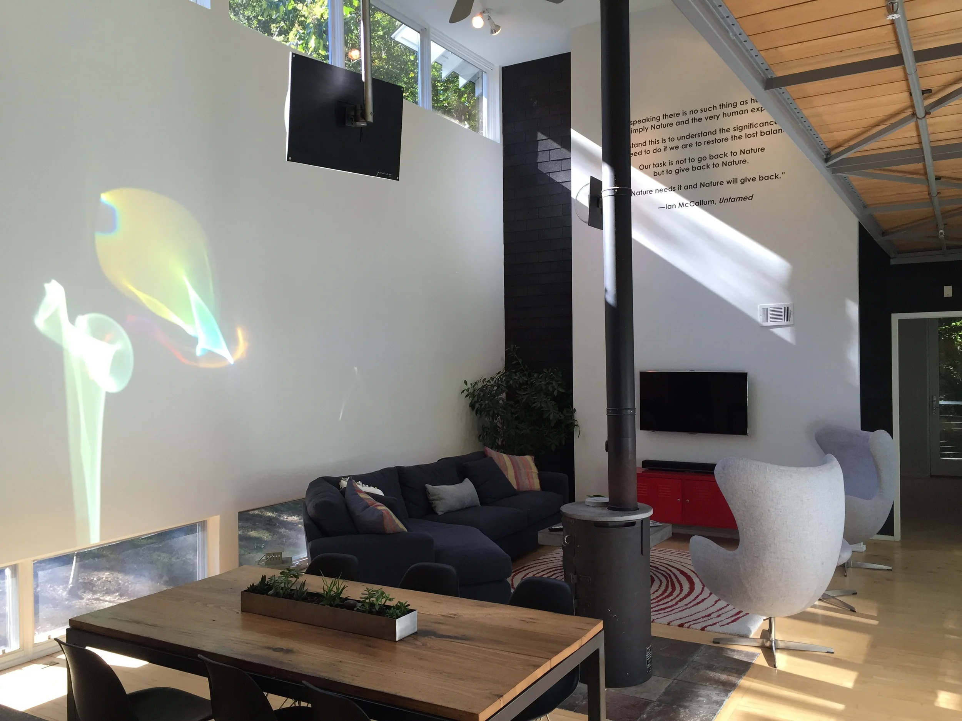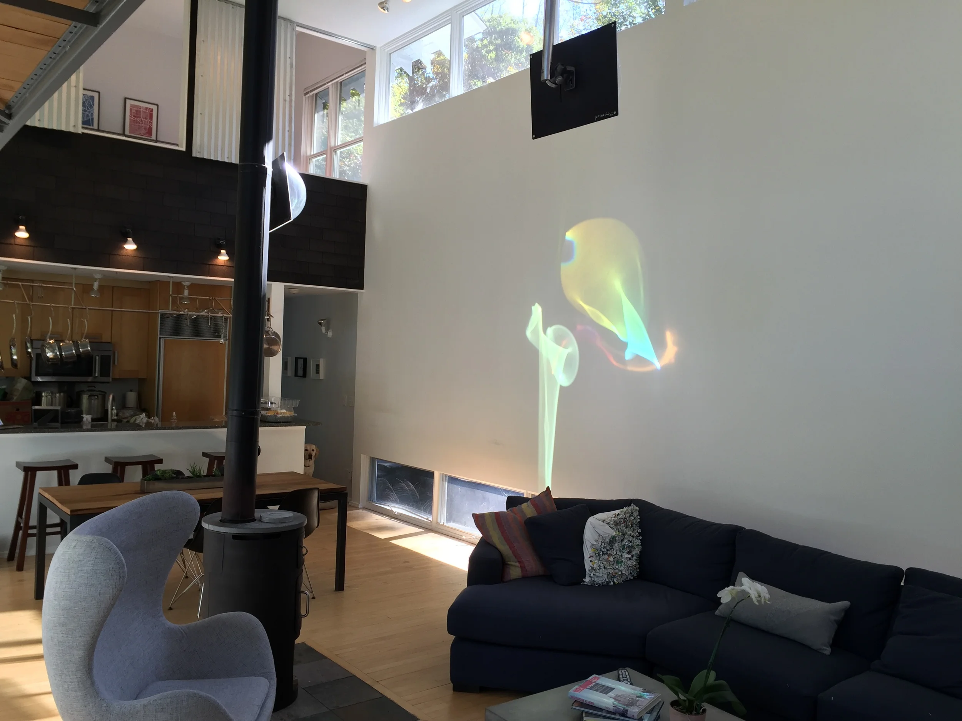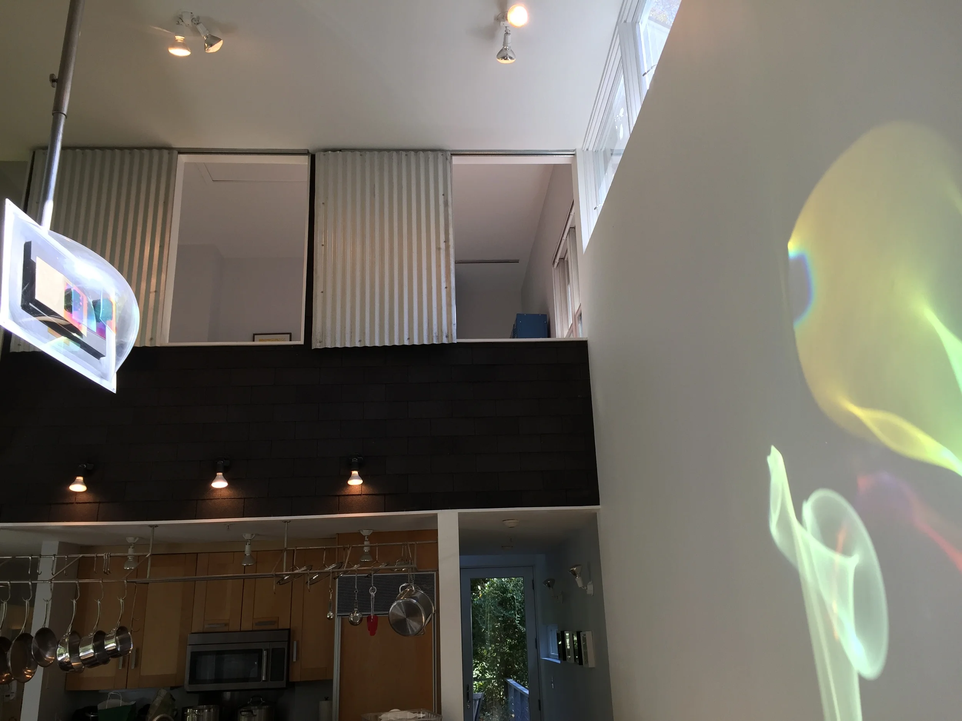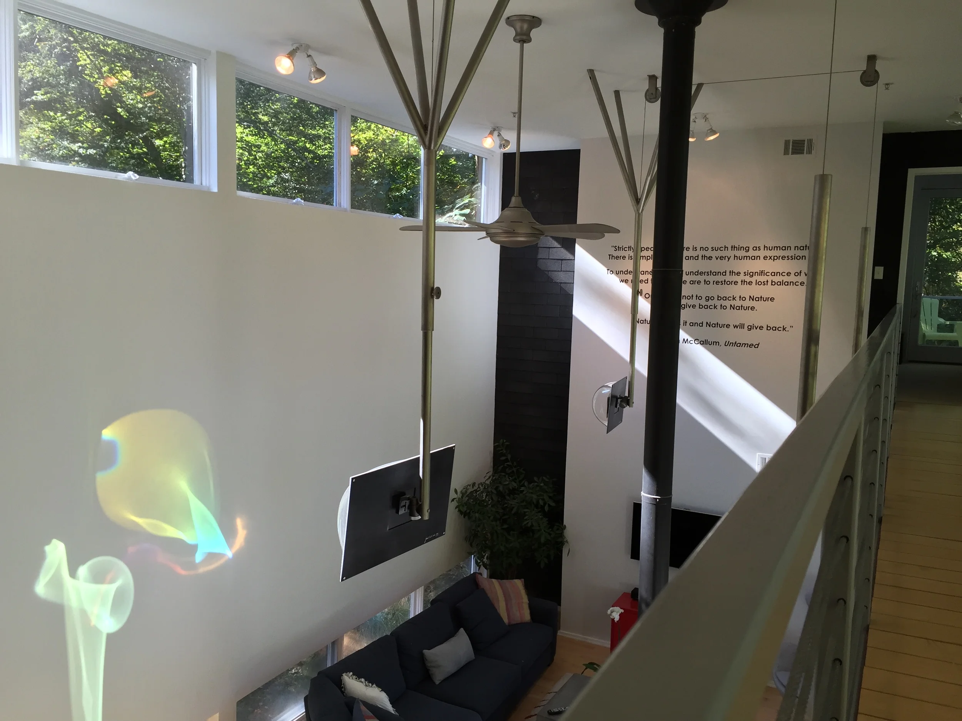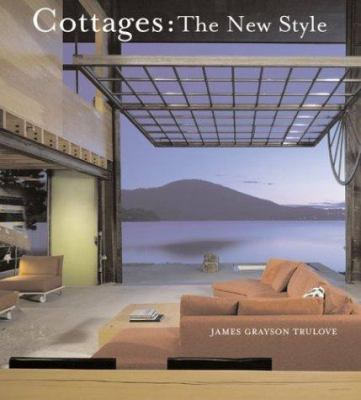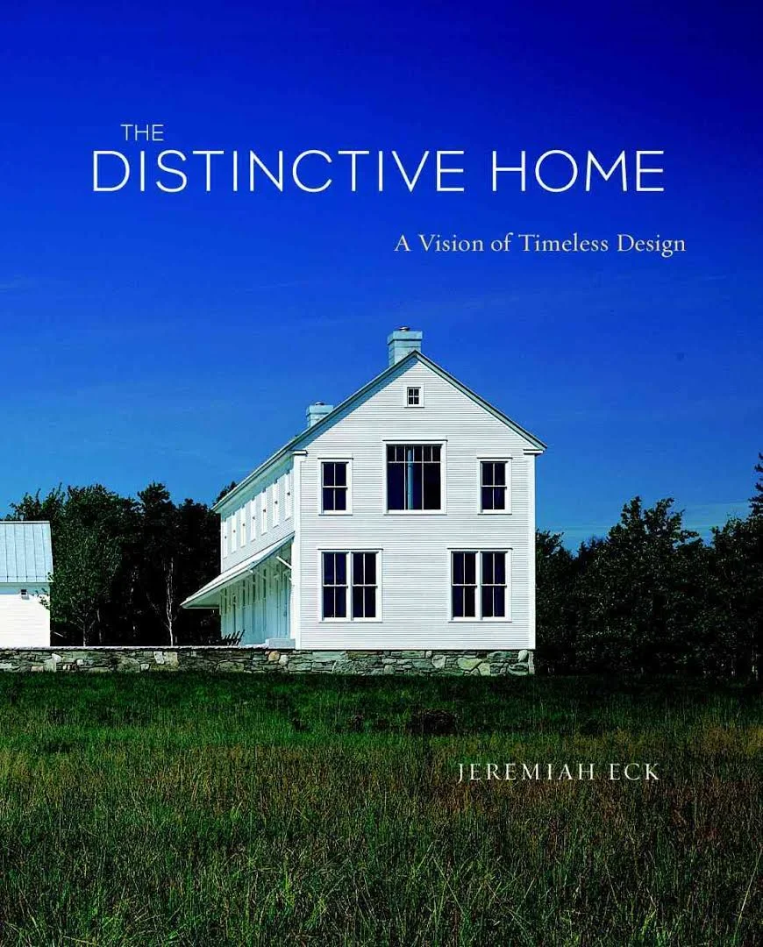






Intro
Some houses are built around a view
Intro
Some houses are built around a view

Hearth
some around a hearth
Hearth
some around a hearth

kitchen
some around the kitchen
kitchen
some around the kitchen

Sundrawing
But rare is the home predicated on celestial events.
Joseph Giovannini, New York Times
Sundrawing
But rare is the home predicated on celestial events.
Joseph Giovannini, New York Times
Prana Pratishtha
The Analima on the right is in dialog with the Ibis on the left. This is a Hindu ritual performed by the sculptor of sacred iconography. The eyes of the statue of a god or goddess are the final thing to be created. The ritual is “the opening of the eyes of the deity” so that it becomes the vessel through which divine blessing can be transmitted. Because Jospehine’s house was designed for the Sun Drawing, I see this Sun Drawing as opening the eyes of her special home to the light...”
--Janet Saad Cook (8/6/99)
The Sun Drawing
Lightcatcher Retreat was designed around a Sun Drawing. A Sun Drawing is a changing image of light. Artist Janet Saad-Cook shapes and assembles reflective materials (mirrored metals and optically coated glass) and positions the reflective instrument in a pre-selected path of direct sunlight. As sunlight touches the elements, an image of light gradually appears on the wall. This image slowly and subtly changes as sunlight completes its passage across the reflective elements. No pigments are used. The optical coatings on the glass are multi-layered interference coatings that break light into the pure colors of sunlight.
Saad-Cook worked with McInturff Architects and an astronomer to site the house in the optimal path of the sun. While most homes feature south facing windows to bring in light, Lightcatcher's southern exposure in the main living space is a solid wall that acts as a canvas for the sun's paint. The sun enters through clerestory windows above the "canvas" and reflects off the sculptured elements, which are suspended from the ceiling on a pulley system designed by the architects to adjust its height and best capture the moving sun through the seasons. The drawing is visible beginning in September--appearing a bit longer each day until it peaks with the winter solstice on Dec. 21st and then gradually fades each day until disappearing sometime in March.
“In architectural history, the buildings that channel sunlight are usually religious structures that materialize light, as though the finger of God were making a divine point by marking space at a designated time.”

Home Features
Home Features
Home Features
Home Features
Interior Amenities:
Sun Drawing Art Installation (September - March)
Two-Story Living/Dining Room
Window wall brings Nature inside
Classic Wood-burning cabin stove
Radiant heated wood floors
Subzero Refrigerator
Professional Jenn-Air Range & Microwave
2 Master Bedrooms with en suite baths
Baths feature Quartz counters & vessel sinks
Loft bedroom for guests, office or media
2 Zone Central air conditioning
4 Zone Radiant heat
Full-Sized LG Washer & Dryer
Exterior Amenities
Hot tub
Hammock
Three porches/decks
Nature trail
10.5 wooded acres of privacy
Wildlife includes deer, hummingbirds, woodpeckers, owls
turkeys, turtles, toads & salamanders

Publications
Selected Publications & Awards
Publications
Selected Publications & Awards
Selected Publications, Awards & Recognitions
Lightcatcher Retreat, aka The Withers Residence, has been featured in several books and articles, a few of which are listed here.
- Cottages: The New Style, Harper Design International; 2004
- The Distinctive Home: A Vision of Timeless Design, Taunton Press; 2003
- In Detail: McInturff Architects; 2001
- International Architecture Yearbook No. 7, Images Publishing Group; 2001
- Home, “Single Minded,” February 2001
- residential architect, “Project of the Year,” May 2000
- Baltimore Magazine, "A Simple Plan," 1999
- Washingtonian, "Drama in Black and White," June, 1999
- New York Times, "Design Notebook; That Fickle Lover in Design Affairs," November 25, 1999
- Chicago Tribune, “When Big and Beige isn’t Best,” April 10, 1999
- Custom Home, “Custom Home Design Award Winners” March/April 1999
Awards & Recognitions
- Residential architect Project of the Year; 2000
- AIA/Maryland Society Merit Award; 1999
- AIA/Washington DC Chapter Award of Excellence in Architecture; 1999
- AIA/Baltimore Magazine Residential Design Award; 1999
- Builder’s Choice Grand Award; 1999
- AIA/Virginia Society Inform Award; 1999
- AIA/Washingtonian Residential Award; 1999
- Custom Home Project of the Year; 1999
- AIA/Potomac Valley Chapter Merit Award; 1998

